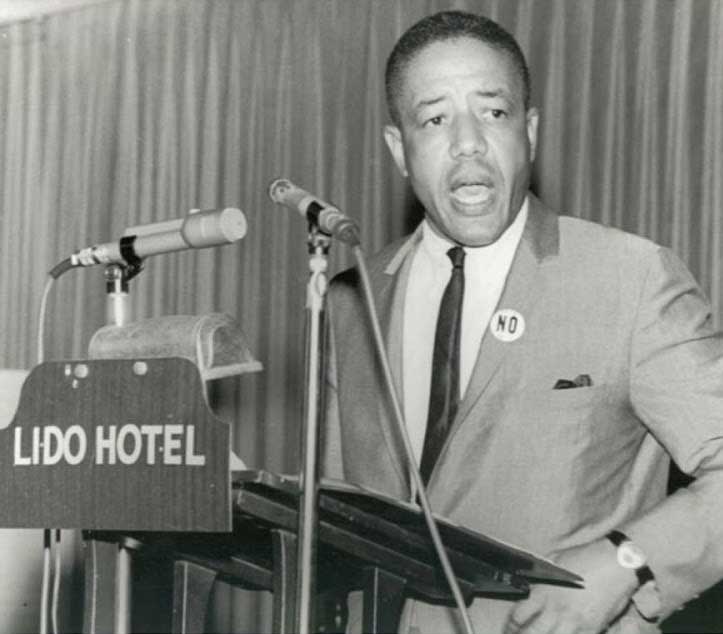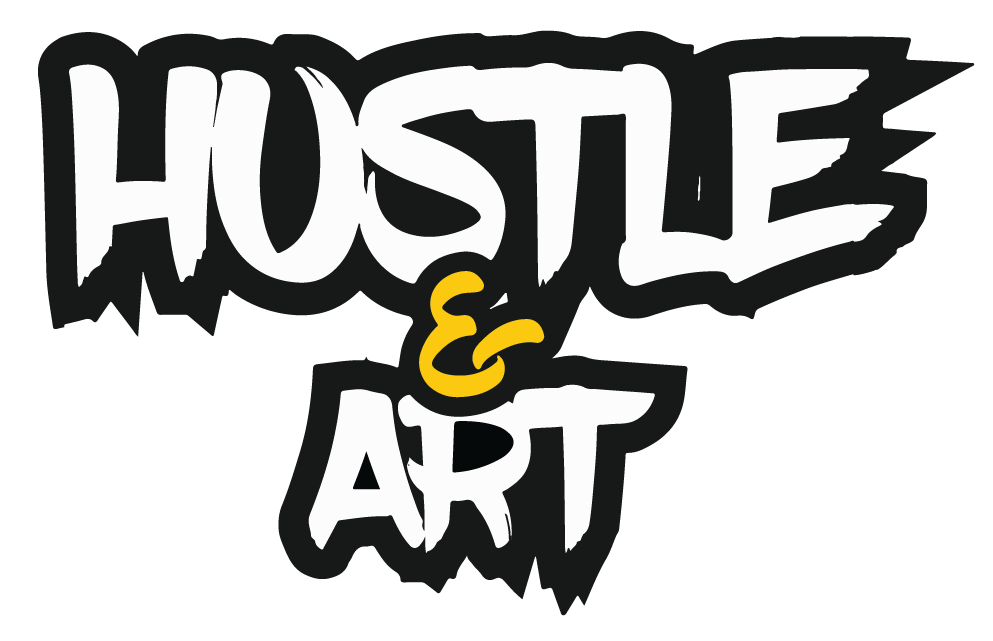CALL FOR ARTISTS: CHESTER I. LEWIS PARK RENOVATION

If you have already registered as a public artist on the Wichita Public Artists Registry, you don’t need to fill out the form in the link above. Simply send an email to anthonyj@hustleandart.com noting the name you used in the registry, and we’ll refer to the information you submitted there to evaluate your qualifications for this project.
DEADLINE: MONDAY, FEBRUARY 15 @ 5PM
ART COMPONENT
- We are seeking Kansas-based artists with experience in public art creation or those who are willing to be integrated within a team of professional artists.
- The scope of the art component has not been finalized, so at this preliminary stage we are posting a Request for Qualifications that will help us to identify artists with the relevant skills and expertise.
- Chosen artists will be expected to work with the art consultants to present deliverables appropriate to the Schematic/Conceptual Design Phase of the CIL park renovation project.
- Not all artists who present conceptual designs will be selected to create their proposed work, but every artist who has been asked to prepare documents for this phase will be compensated for their time and materials.
PROJECT
- LK Architecture has been tasked with designing a flexible public space to accommodate a wide variety of uses and events in order to encourage a diverse range of visitors throughout the day and across the seasons.
- Mulberry Creative (Anthony Joiner and Elizabeth Stevenson) will assemble a group of public artists to create work to celebrate and educate park visitors about Chester I. Lewis and his contributions to our country.
BACKGROUND
- Chester I. Lewis Reflection Square Park is located at the former Woolworth Store site, purchased in 1993.
- The current pocket park was completed in 2000 and the DeVore Family Foundation sculptures installed that same year.
- The park was renamed “Chester I. Lewis Reflection Square Park” at the request of the NAACP in 2007.
- In 2015, the Corten Building was completed, which borders the west side of the park.
- Even though the park was created to improve the quality of life in downtown, it has suffered from lack of use, maintenance, and visibility issues.
- In 2019, the City approved development of a new medical college, which will have an entrance accessible from the new park.
PROCESS
- The new park’s conception and design will be community-driven through close and repeated workshops with the Community Stakeholder Group and Development Stakeholder Group.
- The final design will be presented to the Design Council, Park Board, WDDC, and DABs at concept design phase for input and at final design for approvals.
- The entire process will be transparent to the community with press releases at various stages of design for information, education and input.
